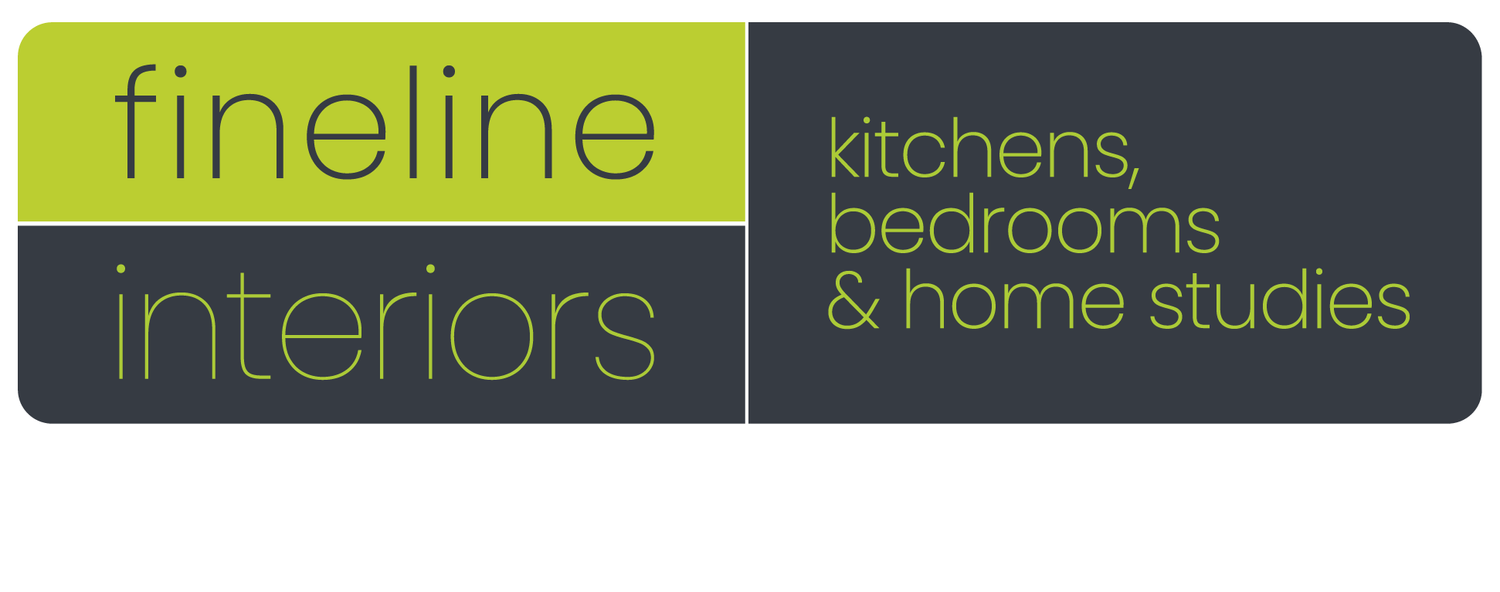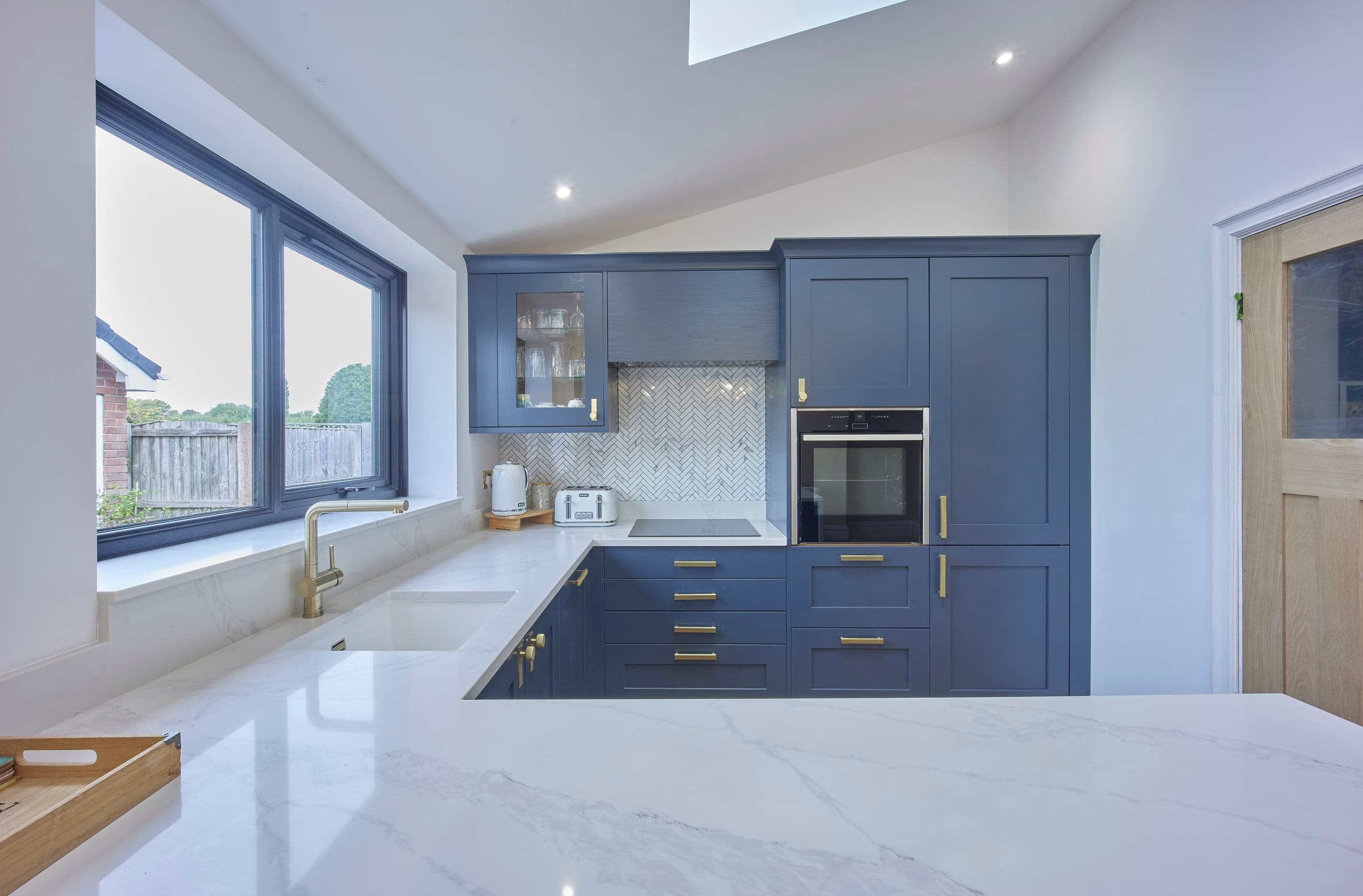Where Do I Start When Designing a Kitchen?
When embarking on the exciting journey of kitchen design, it's essential to start with a solid plan. Here's a comprehensive guide to help you navigate through the process.
Create a Wish List
Before diving into the nitty gritty of kitchen design, take a moment to envision your dream space. Consider the following:
Evaluate Your Current Space
Begin by assessing your existing kitchen layout and functionality. Identify areas that require improvement or modification.
Layout Considerations
Determine if you're satisfied with the current kitchen layout or if you envision expanding the room for added space and functionality.
Functionality
Take into account your family's needs and lifestyle. Are you a culinary enthusiast who loves experimenting in the kitchen, or do you require ample storage space for a growing family?
Gather Inspiration
Utilise resources like Pinterest and Instagram to gather inspiration and ideas. Browse through kitchen designs, colour schemes, and layout configurations to narrow down your preferences.
Think About The Kitchen Layout
The layout of your kitchen plays a pivotal role in its functionality and aesthetic appeal. Consider the following factors when planning your kitchen layout:
Tailored to Your Lifestyle
Your kitchen layout should seamlessly align with your lifestyle and daily routines. Are you an avid entertainer who enjoys hosting dinner parties, or do you prefer intimate family gatherings?
Heart of Your Home
For many households, the kitchen serves as the heart of the home - a place where family members gather to cook, dine, and bond. Ensure that your kitchen layout fosters warmth and connectivity.
Open or Closed Space
With the growing trend of open-plan living, consider whether you'd like to merge your kitchen with a dining area to create a spacious, interconnected layout.
The Working Triangle
Optimise efficiency in your kitchen design by adhering to the classic working triangle - creating a seamless flow between the refrigerator, sink, and stove.
Seek Inspiration
Drawing inspiration from various sources is key to shaping your kitchen design vision. Here's how to seek inspiration effectively:
Consult with Kitchen Designers
Book a free consultation with our experienced kitchen designers at our Warrington or Oldham showroom. Our experts will guide you through the design process, offering personalised advice and insights tailored to your preferences and requirements.
Online Resources
While platforms like Pinterest and Instagram offer a plethora of kitchen design inspiration, it's essential to remain mindful of your budget and practical considerations. Use online resources as a source of inspiration and ideas, but remember to tailor them to your specific needs and limitations.
Choose The Cabinet Colour Scheme
Cabinetry serves as the foundation of your kitchen's design aesthetic. When selecting a cabinet colour scheme, consider the following:
Dominant Design Element
Kitchen cabinets play a significant role in defining the overall look and feel of your kitchen. Choose a colour scheme that complements your desired aesthetic, whether it's modern, traditional, or transitional.
Balance of Colour
Achieve visual harmony by striking a balance between neutral tones and bold accents. Neutral colours such as cashmere, grey, and white create a timeless backdrop, while bolder hues add personality and depth to your kitchen design.
Material Matters
Consider the material and finish of your cabinet doors, whether you prefer a classic painted finish or a sleek PVC edge. Your choice will depend on the overall style and theme of your kitchen design.
Select The Right Kitchen Worktop
The kitchen worktop serves as both a functional and aesthetic element in your kitchen design. Here's how to choose the right worktop for your space:
Practicality and Cost
Evaluate the practicality and cost-effectiveness of different worktop materials, considering factors such as durability, maintenance, and budget constraints.
Popular Options
While quartz remains a popular choice for its durability and versatility, materials like Dekton and Corian offer alternative options with unique benefits and aesthetics.
Budget Consideration
Your choice of worktop material will ultimately depend on your budget and desired aesthetic. Consult with our expert kitchen designers to explore various options and find the perfect fit for your kitchen design.
Design a Lighting Scheme
Effective lighting design is essential for creating a functional and inviting kitchen space. Consider the following tips when designing your kitchen lighting scheme:
Consult with Experts
Collaborate with our kitchen designers to create a comprehensive lighting plan tailored to your kitchen layout and design aesthetic. Our experts will help you select the perfect combination of ambient, task, and accent lighting to enhance functionality and ambiance.
Layered Lighting
Incorporate a layered lighting scheme to provide both practical illumination and visual interest. Combine ambient lighting for overall brightness, task lighting for specific work areas, and accent lighting to highlight architectural features or decor elements.
Island Lighting
If you have a kitchen island, pendant lighting can serve as a striking focal point while providing essential task lighting for meal preparation and dining.
How Can I Design My Own Kitchen For Free?
At Fineline Interiors, we offer a complimentary design service to bring your kitchen vision to life. Here's how it works:
Visit Our Kitchen Showrooms
Schedule a visit to our Kitchen Showroom Warrington or Kitchen Showroom Oldham and meet with one of our experienced kitchen designers. During your consultation, share your ideas, preferences, and requirements to kick-start the design process.
3D Visualisation
Our designers utilise advanced 3D design software to create lifelike renderings of your proposed kitchen design. This allows you to visualize your dream kitchen and make informed decisions about layout, materials, and finishes.
Expert Guidance
Benefit from the expertise and guidance of our experienced kitchen designers throughout the design process. From initial concept development to finalising details, our team will work closely with you to ensure your dream vision comes to life.
What Is The Perfect Layout For a Kitchen?
The ideal kitchen layout depends on various factors, including your space constraints, lifestyle, and design preferences. Here are some popular layout options to consider:
Galley Kitchen
Characterised by a single row of units along opposing walls, galley kitchens are ideal for narrow spaces and maximise efficiency by utilising every inch of wall space.
U-shaped Kitchen
Offering ample storage and countertop space, U-shaped kitchens feature cabinets and appliances arranged along three walls, forming a U-shaped configuration. This layout is ideal for larger kitchens and provides easy access to essential work zones.
L-shaped Kitchen
L-shaped kitchens feature cabinets and appliances arranged along two adjacent walls, forming an L-shaped configuration. This layout maximises corner space and creates an open-plan feel, making it ideal for smaller kitchens or open-plan living areas.
Island Kitchen
Island kitchens feature a central island or peninsula that serves as a multifunctional workspace for cooking, dining, and entertaining. This layout creates a focal point in the kitchen and enhances workflow by providing additional countertop space and storage options.
By considering these key factors and consulting with our experienced team of kitchen designers at Fineline Interiors, you can embark on your kitchen design journey with confidence and clarity.
Whether you're revamping an existing kitchen or designing a brand-new space, we're here to help you bring your vision to life. Visit our Warrington Showroom or Oldham Showroom today or get in touch to get started!




