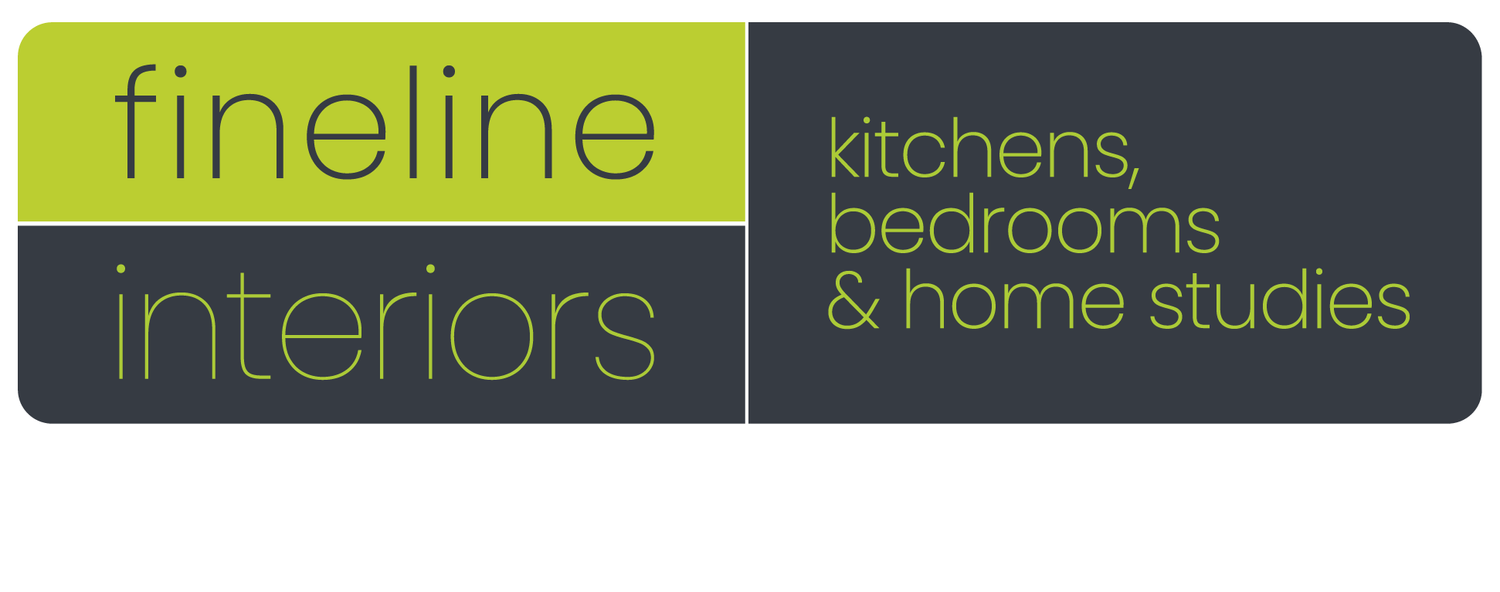Choosing the Perfect Layout for your Kitchen Design
Are you ready to transform your kitchen into a space that perfectly suits your lifestyle? Choosing the right kitchen layout is crucial in achieving functionality and aesthetics.
At Fineline Interiors, we understand the importance of a well-designed kitchen that reflects your needs and style preferences. Here we explore the available layouts to make the most of your new kitchen installation.
Key Elements that Influence Kitchen Layouts
Creating an ideal kitchen layout requires careful consideration of several elements. Room size, available space, traffic flow, appliance placement, and your daily routines shape the layout's effectiveness. At our Oldham and Warrington Showrooms, we'll help you navigate these factors to design your dream kitchen.
Exploring Kitchen Layouts and Their Benefits
The U-Shaped Kitchen: Maximising Efficiency
The U-shaped kitchen layout is both practical and efficient, featuring kitchen worktops along three adjacent sides. This design forms a 'U' shape, offering ample space for cooking, prepping, and storage. Its clever arrangement keeps key appliances, like the fridge, stove, and sink, within easy reach, streamlining meal preparation.
This layout adapts well to various cooking requirements, ensuring a smooth workflow. The smart placement of appliances optimises kitchen activities, while the great storage solutions keep essentials handy.
The main benefit to a U-shaped kitchen is its available space. In medium-sized kitchens, it maximises efficiency without overwhelming the area. However, smaller spaces might find the extra kitchen cabinets a bit much, affecting the practical side. On the other hand, larger kitchens could risk workstations feeling too spread out, making them less accessible.
At Fineline Interiors, we create custom U-shaped kitchens that are efficient and perfectly suited to your lifestyle. Our U-shaped kitchens are perfect for combining kitchen and family areas in open-plan layouts. They encourage social interactions and create a practical and welcoming home environment.
The L-Shaped Kitchen: Timeless Elegance and Space Utilisation
The L-shaped kitchen layout uses two walls to create an 'L' shape, making the most of space and functionality. It seamlessly integrates kitchen cabinets and countertops, providing a continuous flow of workspace. This layout is versatile, adapting well to kitchens of different sizes while giving an illusion of spaciousness. Its design flexibility allows for dedicated dining or family areas within the kitchen design.
The L-shaped layout utilises the available wall space efficiently, creating an open and airy atmosphere. Perfect for different kitchen sizes, it's a timeless and versatile choice that is also practical. We design our L-shaped kitchens to optimise space while enhancing functionality for cooking, dining, or family gatherings.
The Kitchen Island: Versatility Meets Style
The kitchen island stands as the epitome of elegance and practicality, often highly sought after in medium to large-sized kitchen. Functioning as an additional workspace and a dining area, it adds a touch of luxury while offering utmost functionality. Kitchen islands are versatile additions that offer several advantages in a modern kitchen design.
Kitchen islands provide additional workspace and are ideal for food prep, cooking, and serving meals. With more counter space, they help with organisation and functionality, particularly in larger kitchens or when hosting events.
Kitchen islands typically come equipped with storage options such as cabinets and drawers, providing extra room for kitchen essentials and cookware. Its versatile nature accommodates both culinary enthusiasts and individuals seeking creative kitchen design exploration.
At Fineline Interiors, we design kitchen islands tailored to your kitchen's size and layout, ensuri that they elevate the elegance as well as the practicality of your kitchen space.
The Galley Kitchen: Streamlined Modernity
A Galley kitchen embodies a smart and efficient design that optimises space along a single wall or between parallel walls. It arranges countertops, appliances, and storage units in a linear fashion, creating a streamlined culinary environment. Galley kitchens are suitable for kitchens of varying sizes, from compact spaces to more expansive areas.
Galley kitchens excel in adapting to different room sizes. Ideal for smaller kitchens, this layout maximises available space, ensuring easy accessibility and smooth movement for efficient cooking and meal preparation. Despite its compactness, the design offers plenty of countertop space, delivering practicality without compromising functionality.
At Fineline Interiors, we specialise in crafting Galley kitchen designs tailored to your space. Our approach emphasises optimising storage possibilities and efficiency while meeting your unique preferences. Whether you prefer a sleek, compact kitchen or seek to make the most of limited space, our Galley kitchen solutions are designed to elevate your cooking experience.
The Double Galley Kitchen: Efficiency Enhanced
The Double Galley kitchen design expands upon the Galley layout by utilising two parallel walls, optimising storage and workspace in the kitchen area. This kitchen design offers an efficient and visually appealing solution suitable for various kitchen sizes.
This layout builds upon the classic Galley kitchen, extending the design across two opposing walls to enhance storage and working space. By incorporating additional kitchen cabinets and kitchen worktops, it provides a versatile and practical setup that suits different kitchen sizes. The Double Galley kitchen brings a balance between functionality and aesthetics, ensuring a well organised and visually pleasing culinary space.
At Fineline Interiors, we specialise in tailoring Double Galley kitchen designs to meet your unique requirements. Our expert team customises layouts to maximise storage, create an open atmosphere, and optimise the usability of your kitchen area, delivering a seamless and stylish environment that perfectly aligns with your lifestyle.
Bringing Your Vision to Life: Our Expertise
At Fineline Interiors, we specialise in turning kitchen dreams into reality. Our expert team bring bespoke designs, ensuring precision and customisation that meet your unique requirements. From planning to execution, we offer tailored solutions to your new kitchen installation.
Visit Our Showrooms or Get in Touch: Your Kitchen Journey Begins Here
Visit our Oldham and Warrington Kitchen Showrooms to see a range of kitchen layouts, styles, and innovative designs. Our expert team are ready to guide you through the process, offering insights and expertise.
Book a free consultation online or get in touch to embark on your kitchen transformation journey with Fineline Interiors.




